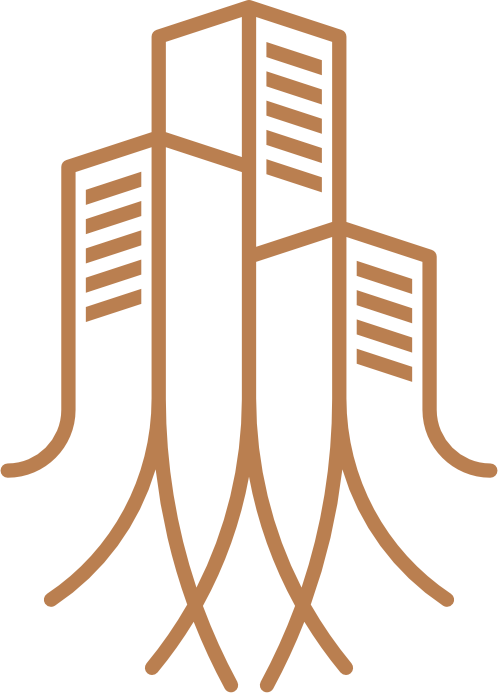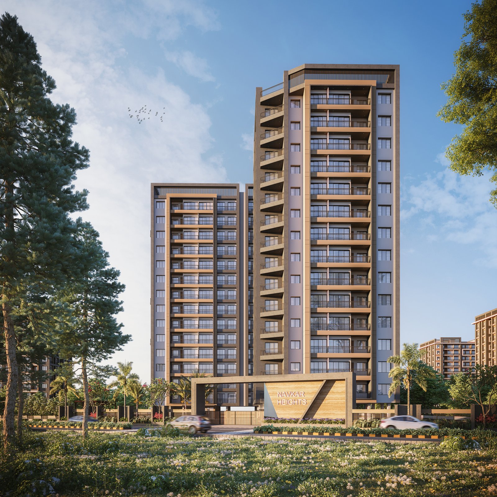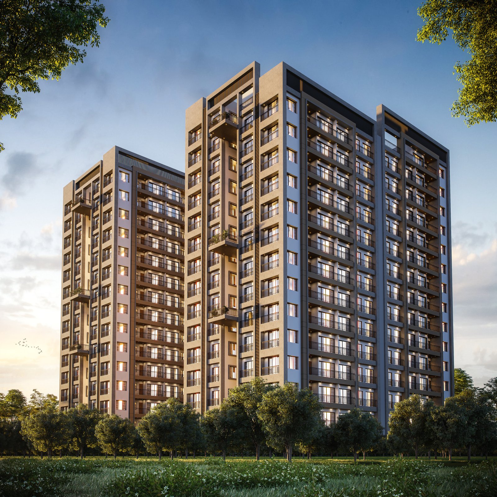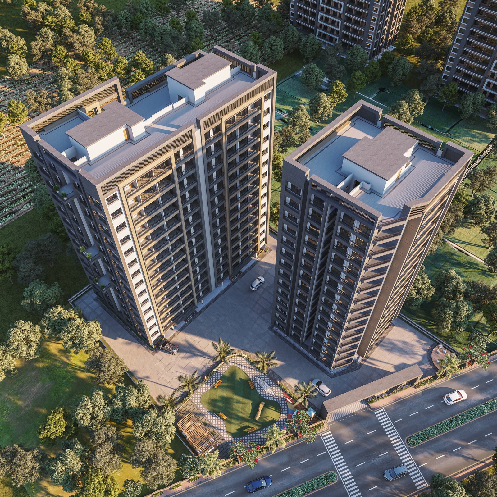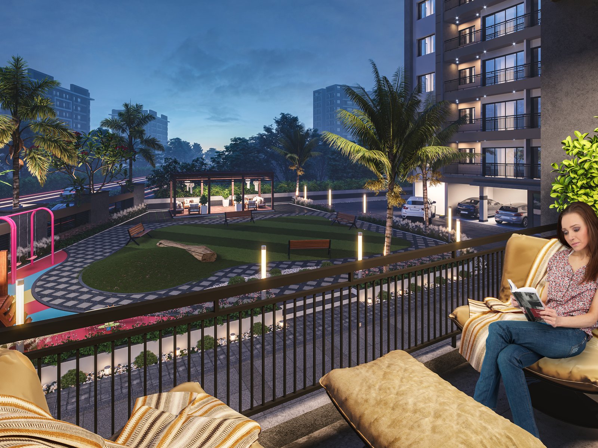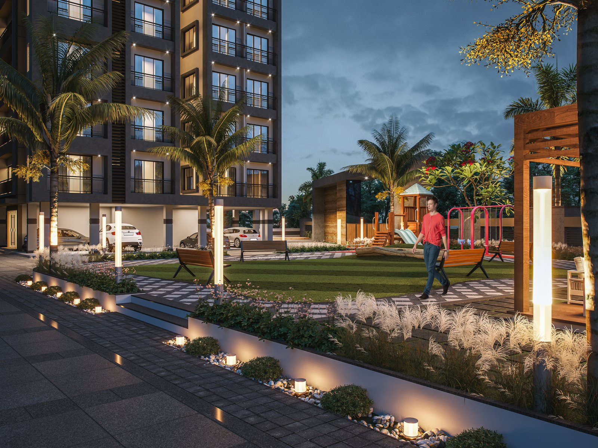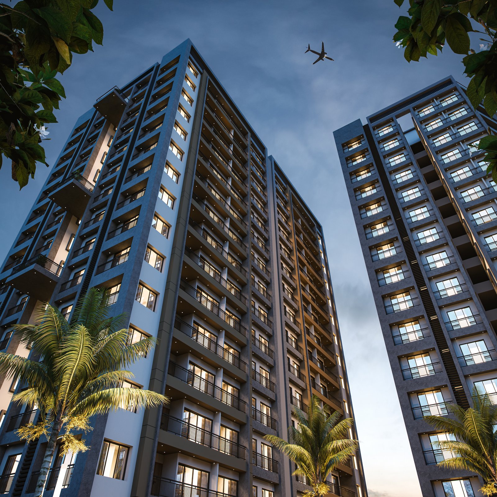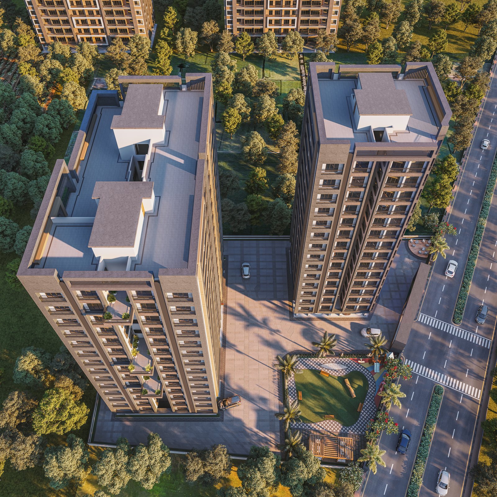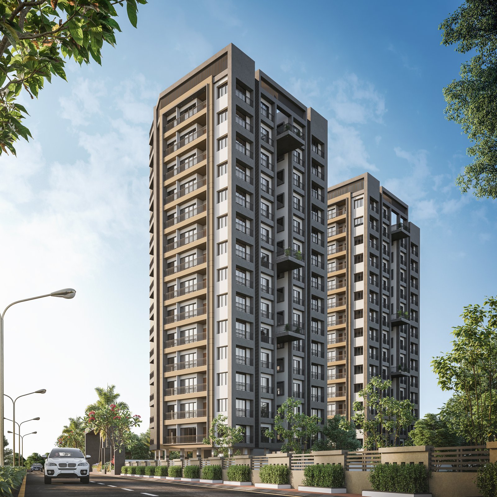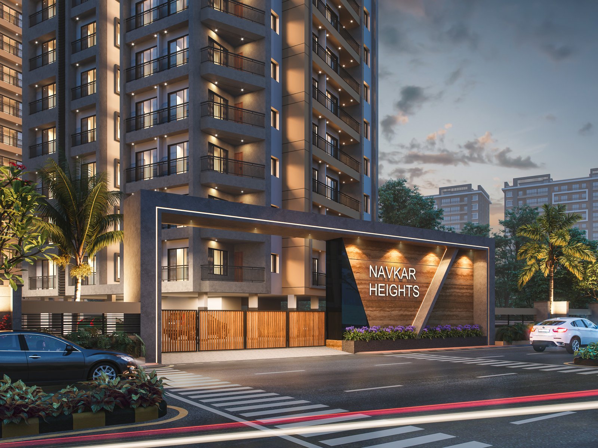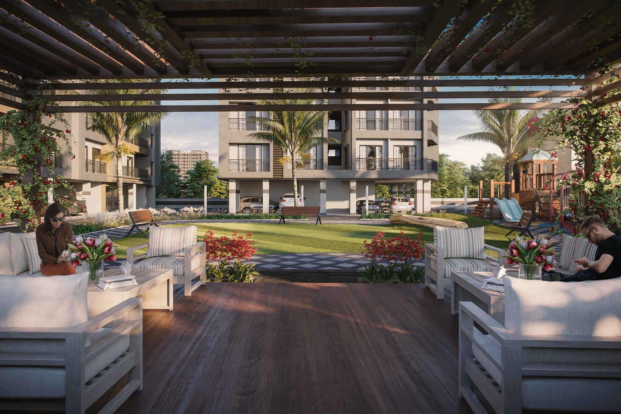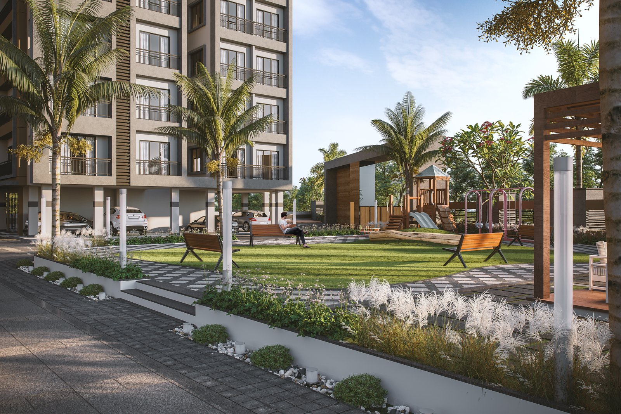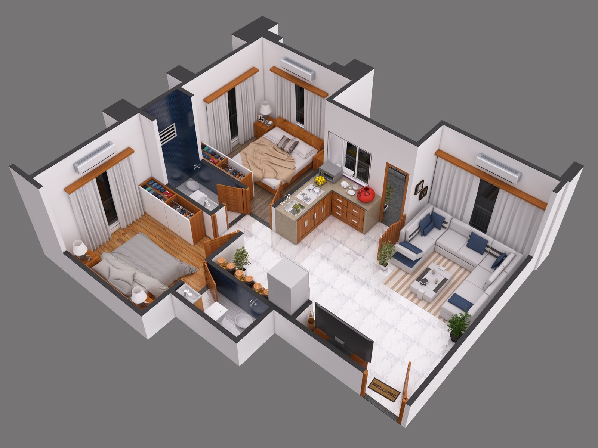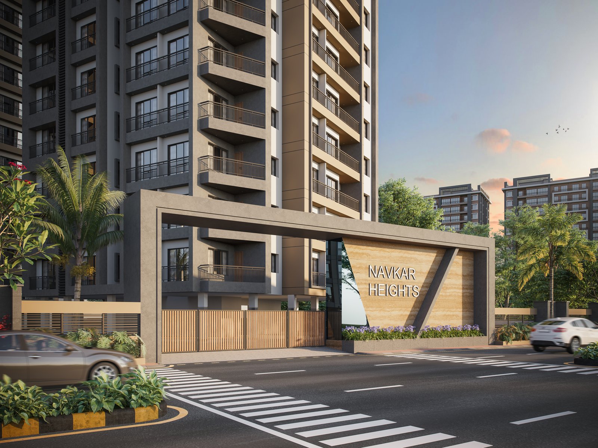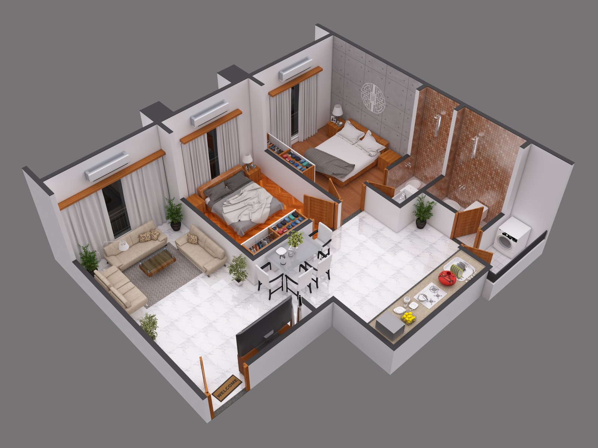Navkar Heights
Status
Completed
Project Type
Residential
Project Area
26,346.74 Sq. Ft.
Commencement date
28 Jun, 2021
Price Range
$600k – $1.9M


Project description
Navkar Heights is a modern residential landmark by Navkar Group, thoughtfully designed to redefine urban living in Utran, Surat. This premium development offers stylish 2 BHK apartments that perfectly blend comfort, functionality, and elegance. With meticulous attention to space utilization and architectural finesse, every home ensures excellent ventilation, natural light, and a serene living experience for families seeking a balanced lifestyle.
Set amidst a well-connected neighborhood, Navkar Heights combines convenience with quality. The project features three towers with 14 floors each, surrounded by landscaped greens, ample parking, and all essential amenities for everyday comfort. From CCTV surveillance and 24×7 security to modern recreational facilities, Navkar Heights is designed for those who value safety, sophistication, and community living in one of Surat’s most promising residential zones.
Key Details
- Location: Navkar Heights, Utran, Surat
- Total Built-Up Area: ~ 0.69 acres (≈ 2,802 sq. m)
- Number of Floors: 3 towers with 14 floors.
- Special Features: Secure gated entry with CCTV surveillance and 24×7 security guards, green surroundings & tree planting, accessibility & proximity to essential service.
- Amenities: Power backup / electricity for common areas, andscaping, tree planting, open green spaces, Firefighting system, Water supply / 24×7.

Project description
Nemo enim ipsam voluptatem quia voluptas sit aspernatur aut odit aut fugit, sed quia conseuntur magni dolores eos qui ratione voluptatem sequi nesciunt. Sed ut perspiciatis unde omnis iste natus error sit voluptatem accusantium doloreue laudantium, totam rem aperiam.
Neque porro quisquam est, qui dolorem ipsum quia dolor sit amet, consectetur quae ab illoentore veritatis et quasi architecto beatae vitae dicta sunt explicabo. Neque porro quisquam est, qui dolorem ipsum quia dolor sit amet. Sed ut perspiciatis unde omnis iste natus error sit voluptatem accusantium doloremque laudantium, totam rem aperiam, eaque ipsa quae ab illo inventore veritatis et quasi architecto beatae vitae dicta sunt explicabo. Sed ut perspiciatis unde omnis iste natus error sit voluptatem accusantium doloreue laudantium
Key Details
- Location: Central Business District.
- Total Built-Up Area:350,000 sq. ft.
- Number of Floors: 20, including two underground levels for parking.
- Special Features: Vertical garden facade, collaborative workspaces, and an energy-efficient HVAC system.
- Amenities: Gym, café, daycare, and rooftop event space.
Features & amenities
CONSTRUCTION
R.C.C. Beam, Column as per the design of the structural engineer. Structure designed for earthquake and terrace water proofing.
WINDOWS AND DOORS
Decorative attractive main door with granite frame, interior flush door with granite frame
Plaster
The outer side is sandfaced and the inner side is smooth plaster.
Plumbing
Standard quality plumbing and drainage work.
Bathroom/Toilet
Fully glazed tiles will be provided in the bathroom in each flat and the flat owner will have to get separate sanitary fittings installed in the toilet/bathroom.
Flooring
Each flat will be provided with 24×24 vitrified tile flooring.
Electrification
A.C. point in master bed with concealed fitting branded switches.
Elevator
Standard company elevator
Media
Location
address
Navkar Heights
Navkar Heights, Uttran, Surat, Gujarat 394105
Coast
300m
University
750m
Supermarket
500m
Park
1120m
Railway station
1750m
Airport
3158m
Bus station
450m
Bank
415m
Hospital
350m
