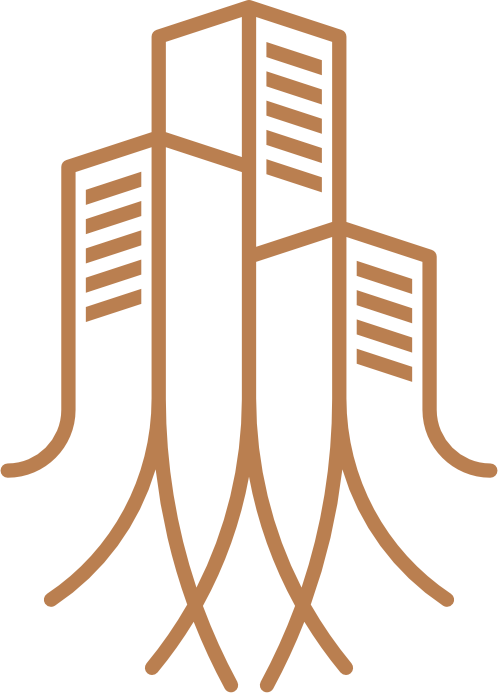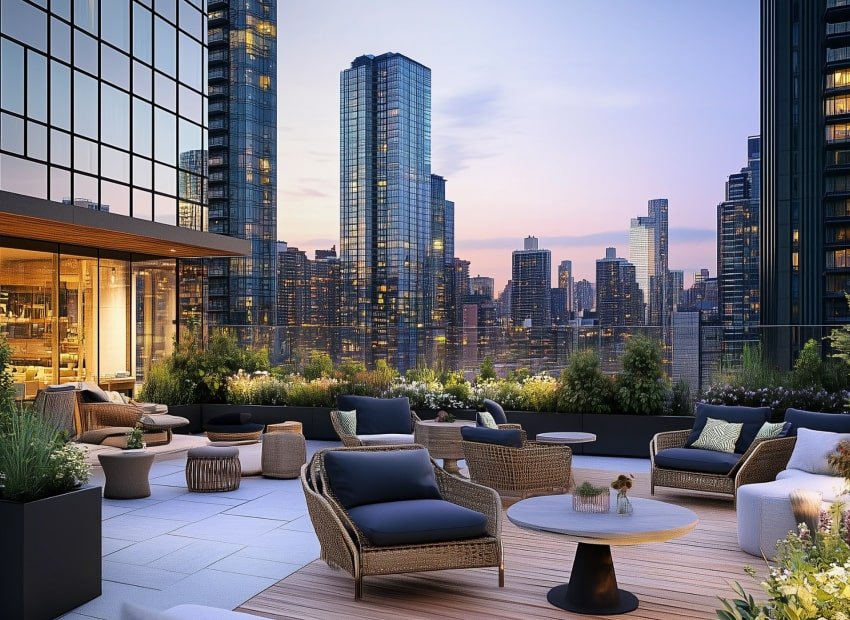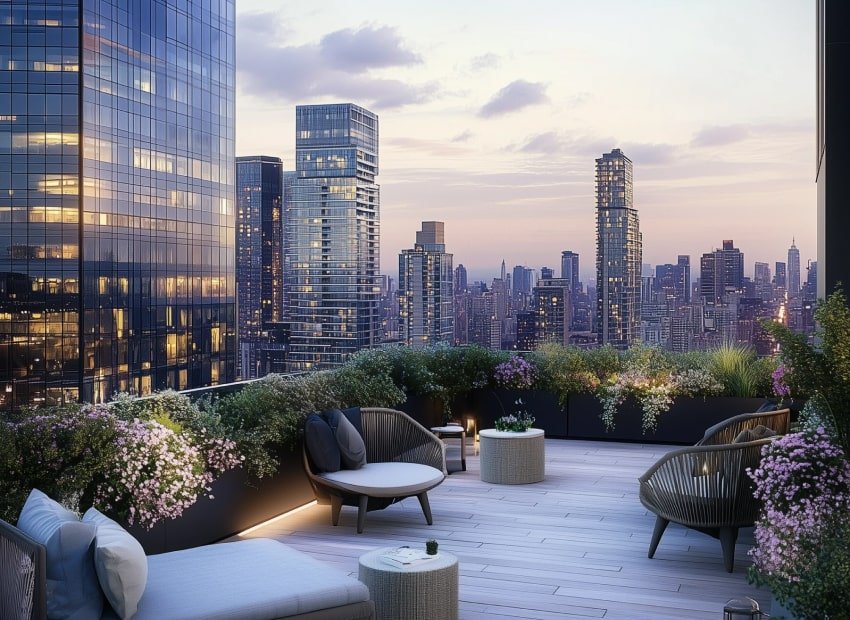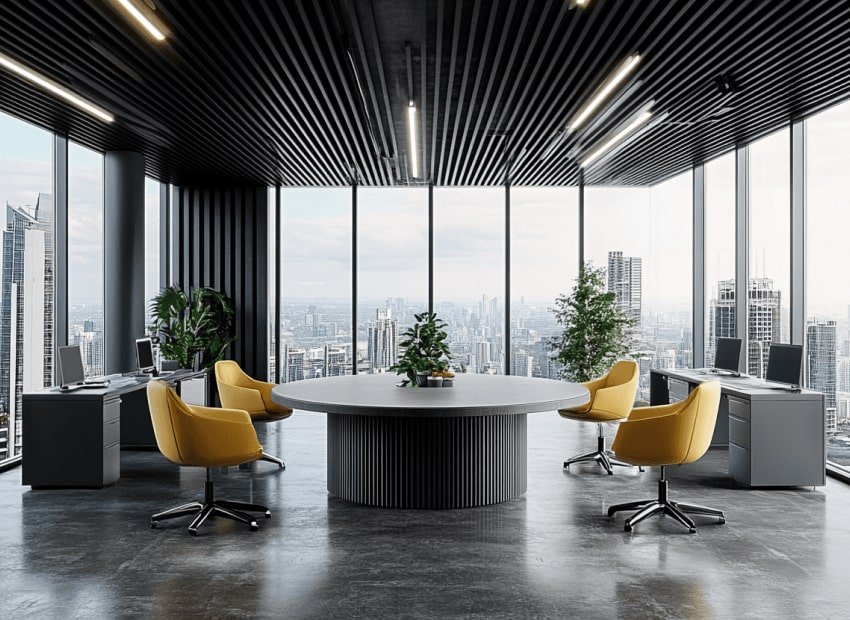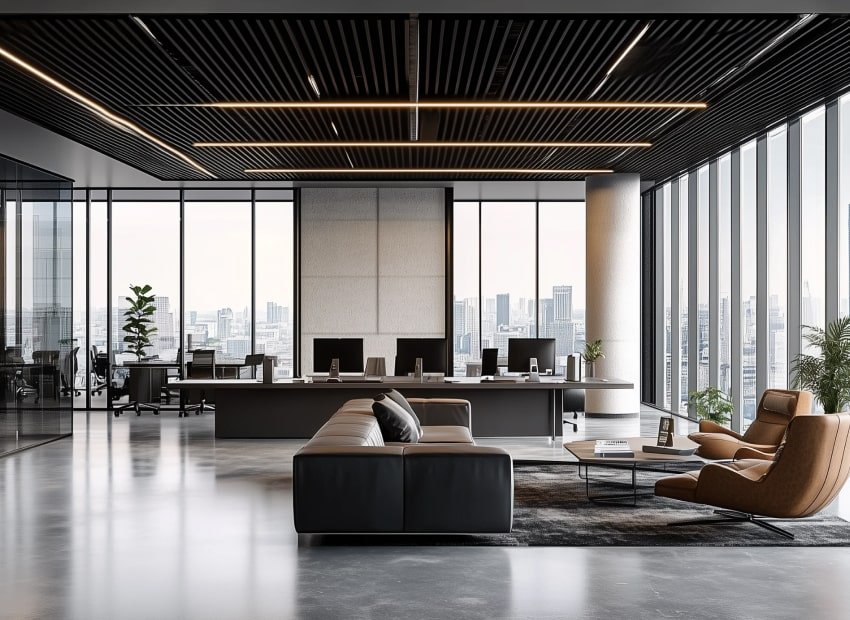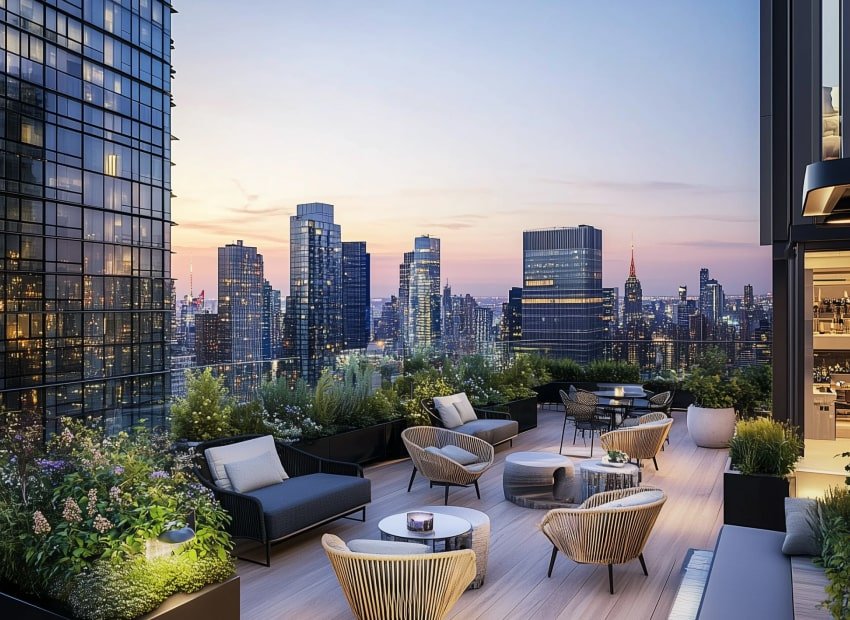Navkar Business Park 2
Status
Completed
Project Type
Commercial
Project Area
26,346.74 Sq. Ft.
Commencement date
28 Jun, 2021
Price Range
$400k – $1.2M
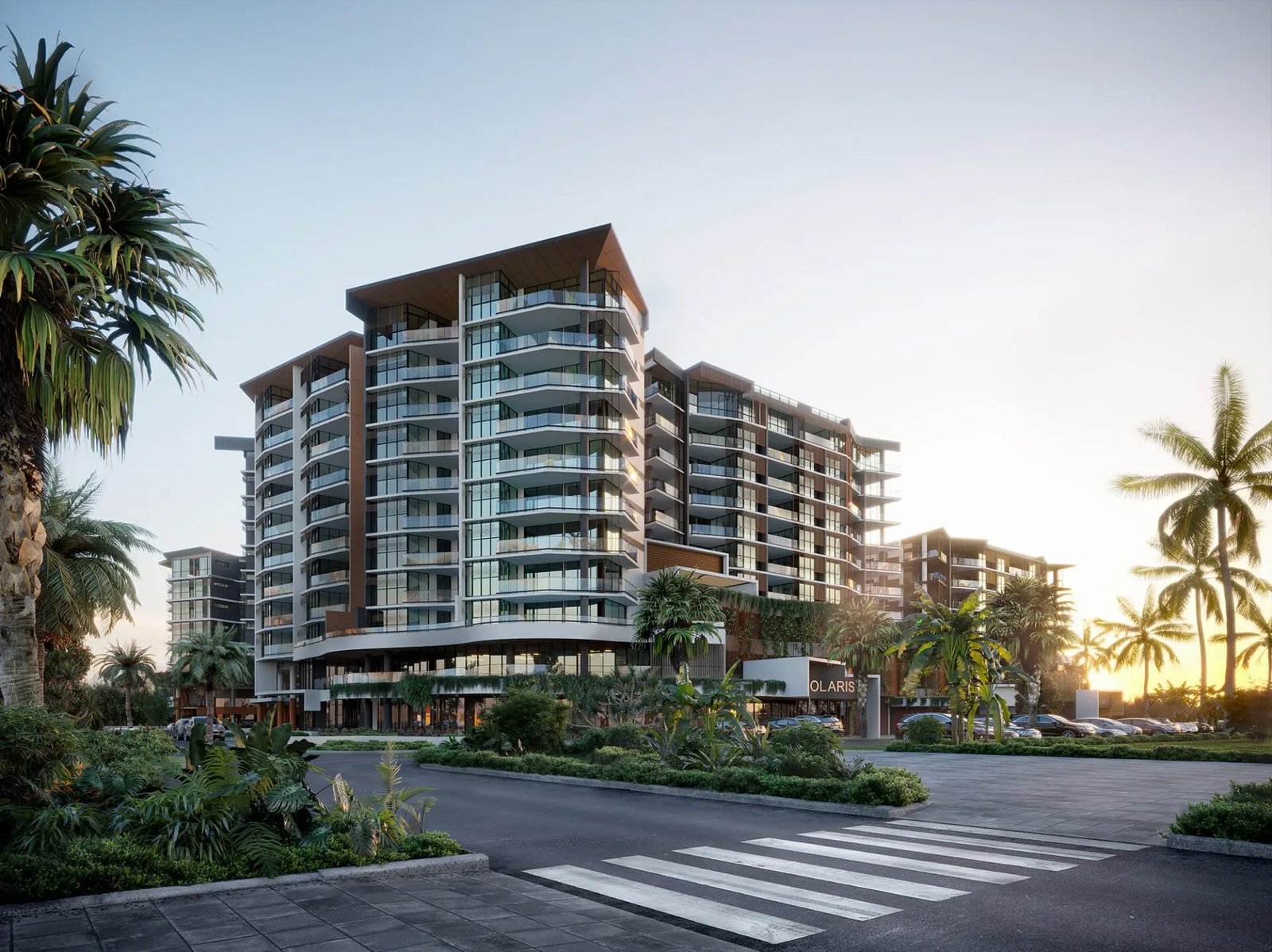

Project description
Navkar Business Park 2 is a modern commercial hub designed to empower growing businesses in the thriving Pasodara area of Surat. With its strategic location, spacious design, and state-of-the-art infrastructure, this project offers the ideal environment for offices, showrooms, and retail spaces. Crafted with a focus on functionality and elegance, it reflects Navkar Group’s commitment to quality and innovation in every detail.
Navkar Business Park 2 stands as a symbol of progress and professionalism in Pasodara. Each unit is thoughtfully designed to meet the diverse needs of modern enterprises—whether it’s a retail showroom, corporate office, or service-based setup. The project blends contemporary architecture with practical layouts, ensuring every business enjoys visibility, comfort, and long-term growth potential. With its prime location, strong infrastructure, and trusted Navkar Group quality, it’s the perfect address for ambitious entrepreneurs and established brands alike.
Key Details
- Location: Pasodara, Surat, Gujarat
- Total Built-Up Area:350,000 sq. ft.
- Parking: including two underground levels for parking.
- Special Features: modern architectural design, open spaces, High-speed elevators, lighting and ventilation systems, Earthquake-resistant RCC structure.
- Amenities: Ample parking space, 24x7 security and CCTV, Power backup, Elegant entrance lobby, Fire safety systems.

Project description
Nemo enim ipsam voluptatem quia voluptas sit aspernatur aut odit aut fugit, sed quia conseuntur magni dolores eos qui ratione voluptatem sequi nesciunt. Sed ut perspiciatis unde omnis iste natus error sit voluptatem accusantium doloreue laudantium, totam rem aperiam.
Neque porro quisquam est, qui dolorem ipsum quia dolor sit amet, consectetur quae ab illoentore veritatis et quasi architecto beatae vitae dicta sunt explicabo. Neque porro quisquam est, qui dolorem ipsum quia dolor sit amet. Sed ut perspiciatis unde omnis iste natus error sit voluptatem accusantium doloremque laudantium, totam rem aperiam, eaque ipsa quae ab illo inventore veritatis et quasi architecto beatae vitae dicta sunt explicabo. Sed ut perspiciatis unde omnis iste natus error sit voluptatem accusantium doloreue laudantium
Key Details
- Location: Central Business District.
- Total Built-Up Area:350,000 sq. ft.
- Number of Floors: 20, including two underground levels for parking.
- Special Features: Vertical garden facade, collaborative workspaces, and an energy-efficient HVAC system.
- Amenities: Gym, café, daycare, and rooftop event space.
Features & amenities
24x7 Security
Ensuring the safety and security of residents at all times.
Surveillance System
Comprehensive coverage of common areas for added security.
Elevators
High-speed lifts for easy access to all floors.
Children's play area
Safe and engaging play zones for young residents.
Parking Facility
Ample parking space for residents and visitors
Rainwater Harvesting
Sustainable water management system.
Firefighting System
Advanced firefighting systems installed throughout the premises.
Landscape Garden
Landscaped gardens and open areas promoting a healthy lifestyle.
Location
address
Navkar Business Park 2
Navkar Business Park 2
Coast
300m
University
750m
Supermarket
500m
Park
1120m
Railway station
1750m
Airport
3158m
Bus station
450m
Bank
415m
Hospital
350m
